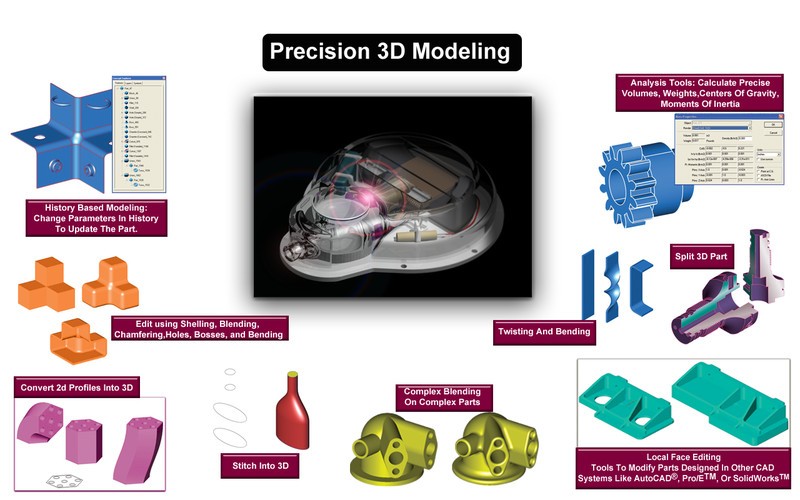Drafting Drawings
CadStd v.3.7.3.34
CadStd is a general purpose, easy to learn CAD/drafting program for creating professional quality mechanical designs, house plans, blueprints, schematics and charts utilizing ANSI drawing standards.
Bentley PowerDraft v.8.5.1.25
MicroStation PowerDraft is a professional-level application used for production 2D/3D drafting and detailing.
BetterWMF v.6.0
BetterWMF solves AutoCAD problems related to copying and pasting drawings into other software packages like Microsoft Word.
QCad v.2.1.3.2
QCAD is an application for computer aided drafting in two dimensions (2d). With QCAD you can create technical drawings such as plans for buildings, interiors, mechanical parts or schemas and diagrams.
PC Draft v.5.0.7
PC Draft, powerful 2D CAD, drafting, technical illustration, architectural drawing and more in one easy-to-use, CAD software package.

ShapeBook with 2D3DSteel v.4.4.2009
A structural steel design reference, estimating, and AutoCAD drafting tool for steel construction. You can view shape properties, estimate steel and coatings, Draw steel details in AutoCAD. Based on AISC Manual of Steel Construction 13th Edition.
CAD X11 v.4.0
This program is a mechanical CAD system for creating three-dimensional models and two-dimensional manufacturing drawings. CAD X11 includes 3-D wireframe modeling, surfacing, DXF output, 2-D drafting with ANSI, ISO and JIS dimensioning,
Concepts 2D v.3.0
Concepts 2D is a powerful yet easy to use design, drafting and technical illustration tool.
Microspot DWG Viewer v.1.6.6
icrospot DWG Viewer is a product based on Microspot MacDraft.
TurboCAD 3D Macintosh v.1.0
TurboCAD 3D is a precise CAD software application that provides state of the art modeling tools without sacrificing speed and ease of use.

Shark LT 8 v.8.0.0
Shark™ LT provides extensive drafting and annotation tools including 29 dimension types with formats for mechanical or architectural drawings, and industry standard Geometric Dimensioning and Tolerancing (GD&T).

HighDesign v.2023.1.1.2184.0
Developed specifically for the needs of architects, engineers, and design professionals, HighDesign is the full-featured, fast CAD and architectural design solution to create precise drawings, projects, layouts, and work with DWG drawings.